General Information
Address of Facility and Managing Agency
The US Bank Stadium is an enclosed stadium in downtown Minneapolis, Minnesota. Precisely, it is positioned at 401 Chicago Avenue, Minneapolis, MN 55415. The US Bank Stadium is managed and operated by ASM Global, a global leader in venue management (Stadium, U. S. B., n.d.). This management is typically known to deliver locally established solutions and innovative technologies to attain maximum outcomes for owners of stadiums. It is worth noting that ASM Global’s portfolio encompasses an excessive 325 known stadiums, convection and exhibition centers, and arenas. Alternatively, the Minnesota Sports Facilities Authority (MSFA) also plays a crucial role in governing the stadium. This entity is Minnesota’s political subdivision and public body (US Bank Stadium, 2023). It was established in 2012 by the legislature to build a new Minnesota multi-purpose stadium. The Minnesota Sports Facilities Authority is responsible for safeguarding and maximizing the US Bank Stadium as a community asset, overseeing its day-to-day activities and essential vendors. However, primary management is done by ASM Global.
Facility Manager
John Drum is US Bank Stadium’s general manager. He was appointed in 2020 by ASM Global after serving three years as the facility’s assistant general operation manager (Stadium, U. S. B., n.d.). Before being elected general manager, Drum was a US Bank Stadium interim general manager. The manager’s phone number is 920-779-964.
Facility Construction
US Bank Stadium construction, planned to commence in October 2013, began in December 2013 due to specific financial investigations. The stadium was officially opened on July 22, 2016, with a two-day open house that attracted more than 190 000 residents of Minnesota. This stadium has a 12 300 m2 (137 000 ft2) floor space. This stadium, which essentially replaced Metrodome, was estimated at around $ 975 million- $ 1.061. The Minnesota state agreed to pay $348 million with electronic pull tab revenue, the share of public being $498 million, and the Minneapolis city agreed to fund $150 million from the hospitality tax revenue. The taxes involved in the stadium include citywide sales taxes, hotel taxes, downtown restaurant and liquor taxes, and gambling taxes. Gambling taxes have primarily been of essence to the stadium, with reports suggesting the stadium’s probability of going debt free by next year is primarily influenced by enormous gambling (Croman, 2022).
Population, Similar Facility, and Image
The US Bank Stadium has a seating capacity of 66,860 in most games. This capacity, which relatively surpasses Metrodome’s, may be increased to 73 000 during concerts, soccer games, and pivotal occasions like the Super Bowl. The Sporting facility at Chicago Avenue, Minneapolis, is the Minneapolis sports center.
Photo of Facility
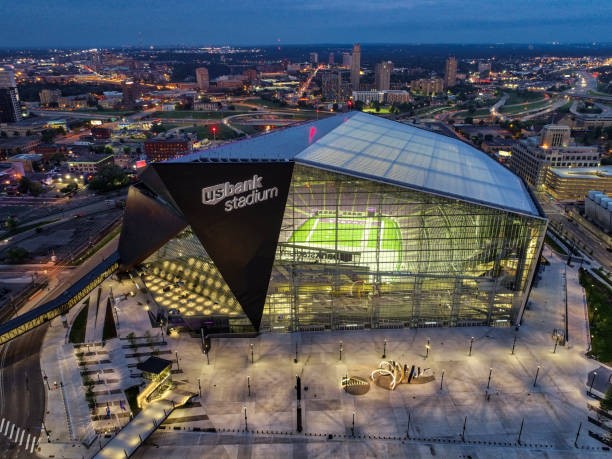
Site Selection
The sports facility is aligned Northwest, with the street level elevation around 840 feet above sea level. Apartments and social amenities primarily surround the US Bank stadium. Noteworthy buildings surrounding the facility include East Town apartments, Cologix Minneapolis data center, Day block brewing company, East Town apartments, Hope community downtown, Boby and Steve’s Auto Word, Dong Hae Korean Grill & Sushi, HCMC, and the US Bank Stadium Station. Major streets leading to the stadium include South 6th Street and S 4th street.
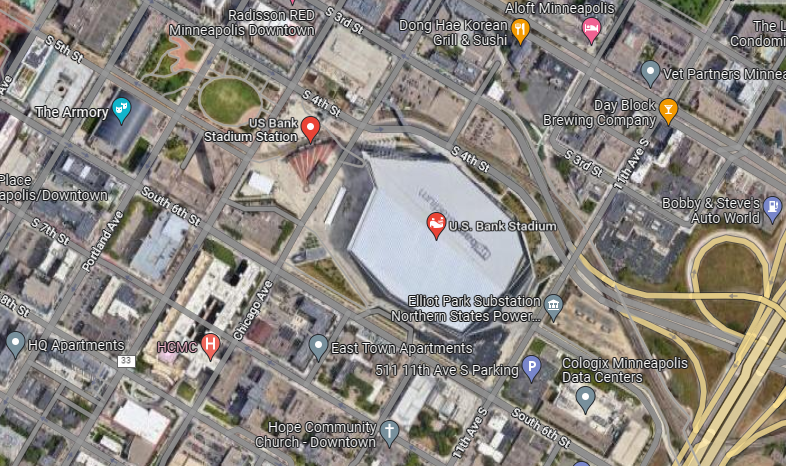
Image from Google Maps
The stadium’s drainage system is complex. For instance, during snow seasons, it is designed to melt snow off the roof and gather snow from the high-tech roof. Afterward, the snow gets heated until it melts, and the water moves through the drainage system. This water drains into the nearby Mississippi river. The drainage system has been updated in recent times due to inevitable leaks.

The recent renovation of the drainage system
Prevailing winds and natural barriers
In seasons such as the current one, the winds are typical as follows: Southeast winds 10 to 15 mph shifting to the south 15 to 25 mph in the morning, then shifting to the southwest 15 to 20 mph with gusts to around 35 mph in the afternoon (WeatherWX, 2023). Alternatively, WeatherWX (2023) also notes that the stadium experiences northeast winds of 15 to 20 mph with gusts to around 35 mph, increasing to 25 to 30 mph with gusts to around 45 mph in the afternoon. The stadium uses wind panels for blockage of wind.
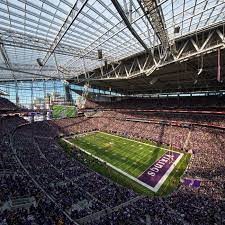
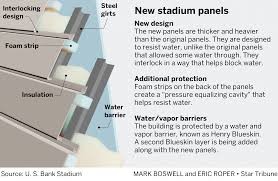
Drainage system explained
The original building, renovated date
The stadium is relatively new, opened in 2016, and has yet to undergo significant renovation. It is important to note that the US Bank Stadium is an original building. The minor renovations include panel reconstruction and drainage reconstruction. These have typically happened following leaks of various kinds.
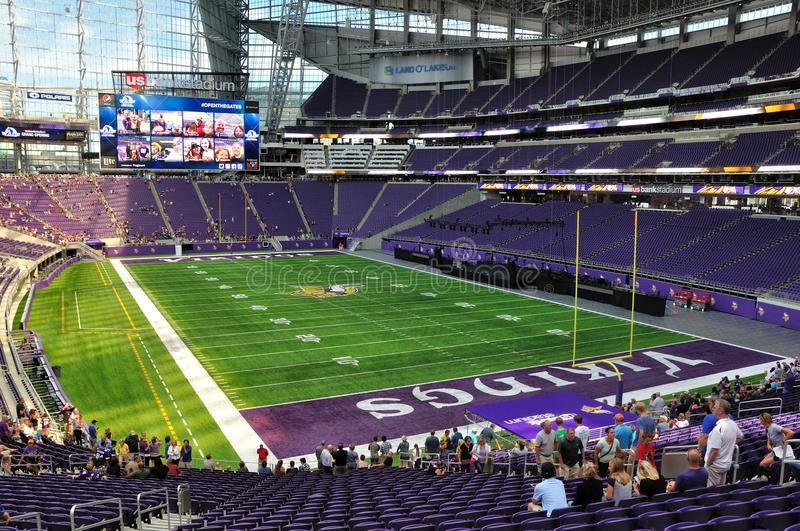
The stadium
User Access and Parking
The stadium can be accessed through various routes. From Glenwood Avenue EB: a person is required to follow Glenwood Ave east, move onto N 2nd Avenue, and turn right onto N 6th St. in this route, the parking lot can be located from Hennepin Ave and S 6th St. Alternatively, from I-394 EB: an individual follows I-394 towards downtown, use exit 9B and follow signs of N 6th St; move straight to 6th St towards Hennepin Ave S; in this route, the parking lot can be located from Hennepin Ave and S 6th S (US Bank Stadium, 2023). Other potential routes leading to the stadium include I-94 WB, I-35W SB, and Hiawatha Avenue NB/TH-55 WB. It is important to note that these roads support pedestrians, bicycles, and vehicles. There are numerous parking spaces in the US bank stadium, with more than 20,000 parking spaces between Hennepin Avenue and the stadium (US Bank Stadium, 2023). All these parking lots have 20 minutes or less walk.
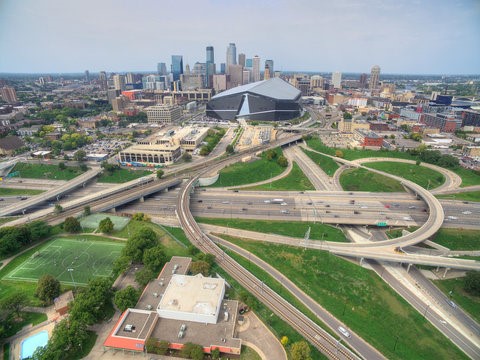
Image of multiple roads leading to the stadium

Bicycle routes leading to the stadium
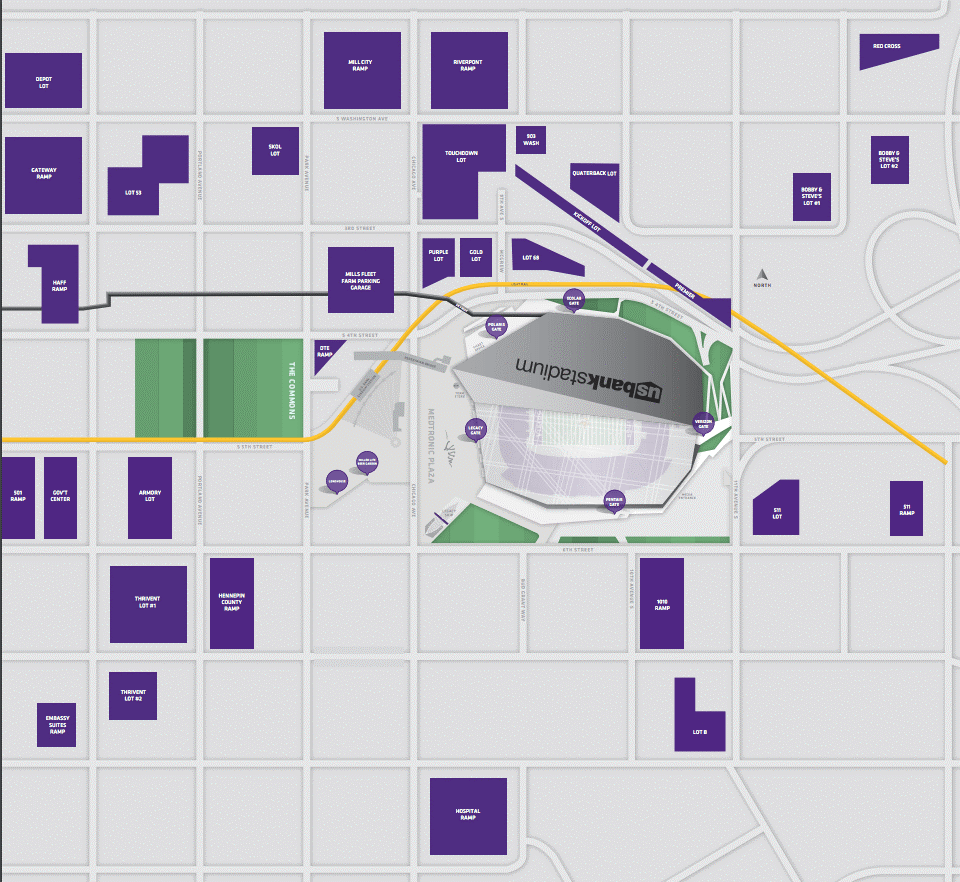
Overview of the various parking lots (purple) of the stadium
Accessibility for particular needs of users
In line with the Americans with Disabilities Act, US Bank Stadium tries to provide excellent service and meet the requirements of individuals who are disabled (ADA). Guest Services may be outside Section 307 on the Upper Concourse or opposite the Purple and Gold Lobbies on the Main Concourse (US Bank Stadium, 2023). Both locations offer information for visitors with impairments and big print stadium maps. Visitors with impairments are given preference when using the elevators. Public elevators scattered across US Bank Stadium could be located on the Main Concourse behind Sections 103, 114, 124, and 136. Behind Sections 120/121, 136, and 142/143 are escalators (US Bank Stadium, 2023). US Bank Stadium has a single pedestrian ramp that provides access to all stadium levels. At the stadium’s eastern end, behind the end zone, on the Main Concourse, is where one can find the ramp. For those with impairments, restroom access is available. Wheelchair/limited mobility and companion seats are available at US Bank Stadium, and all levels have improved sight lines.

Accessibility point
Surfacing Materials, Acoustics, and Illumination
The US Bank Stadium comprises Act Global Artificial Turf, Xtreme Turf UBU Speed Series S5. Since athletes may exercise daily without worrying about the climate, synthetic turf fields improve playing and practice time (US Bank Stadium, 2023). The fields maintain quality in wind, rain, and snow, providing a solid play area. The Visual, Aesthetic, and Robust components are highly considered in other stadium areas. The Floorcoat System is employed in all other areas.
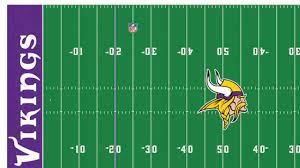
Image of turf
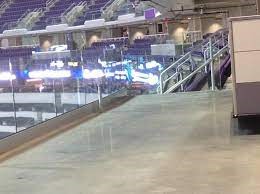
Sample of floor
The stadium constructors used lightweight translucent roofs with entrances entirely based on giant pivoting doors. This was primarily aimed at attaining substantial sunlight into the stadium. The stadium’s roof is constructed from 60% Ethylene tetrafluoroethylene (ETFE), a fluorine-made clear plastic spanning 240,000 square feet (US Bank Stadium, 2023). The roof also employs a slanted technique and a notable R-factor. This permits the stadium to handle heavy snow seasons sufficiently. Specifically, the snow gathers into the relative safety and easy-to-access regions and flows down the slanted ceiling into a heated gutter and, lastly, to the river.
Furthermore, fans can view downtown Minneapolis because of this translucent roof and outer wall panels. The stadium uses highly reflective glass because of aesthetic factors. The functioning glass wall panels permit the stadium to experience certain outdoor aspects while attaining adequate shelter from bad weather.
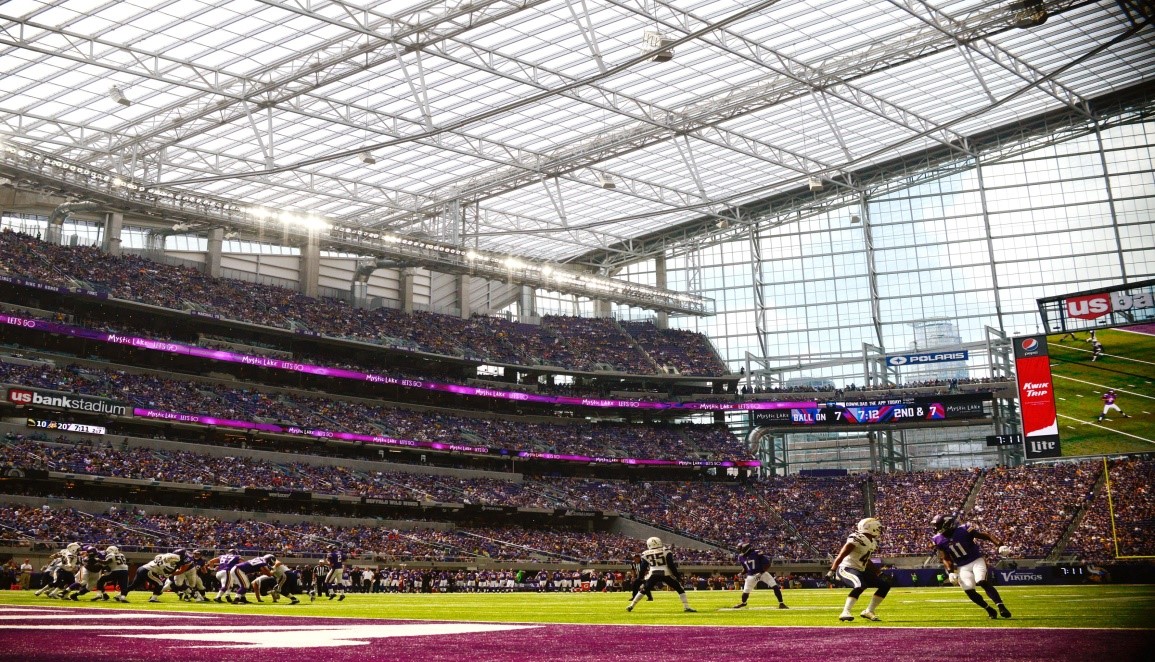
The translucent roof
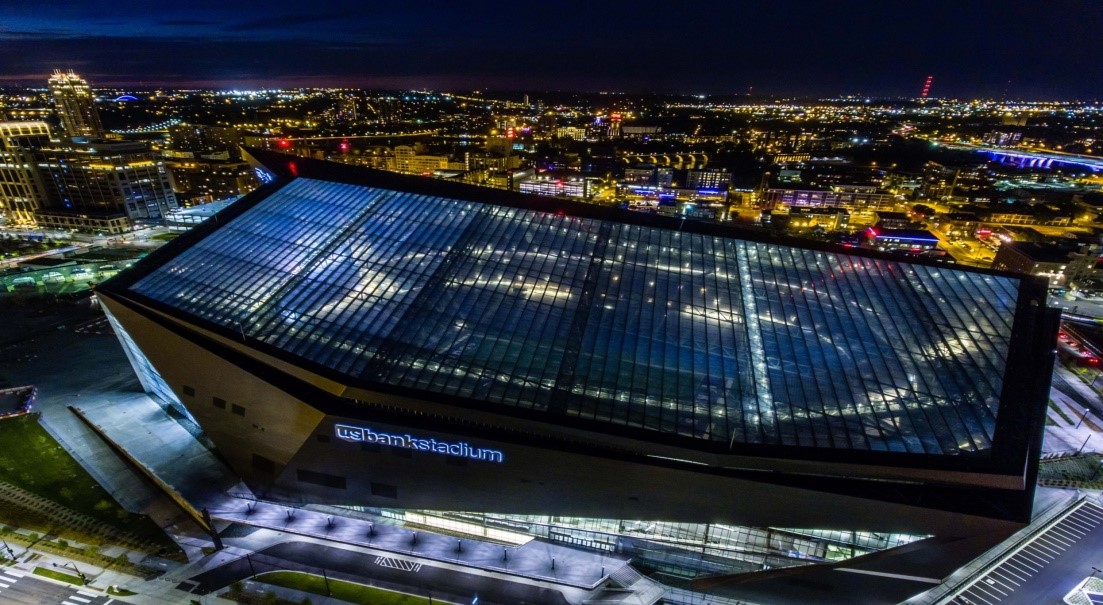
The stadium’s roof
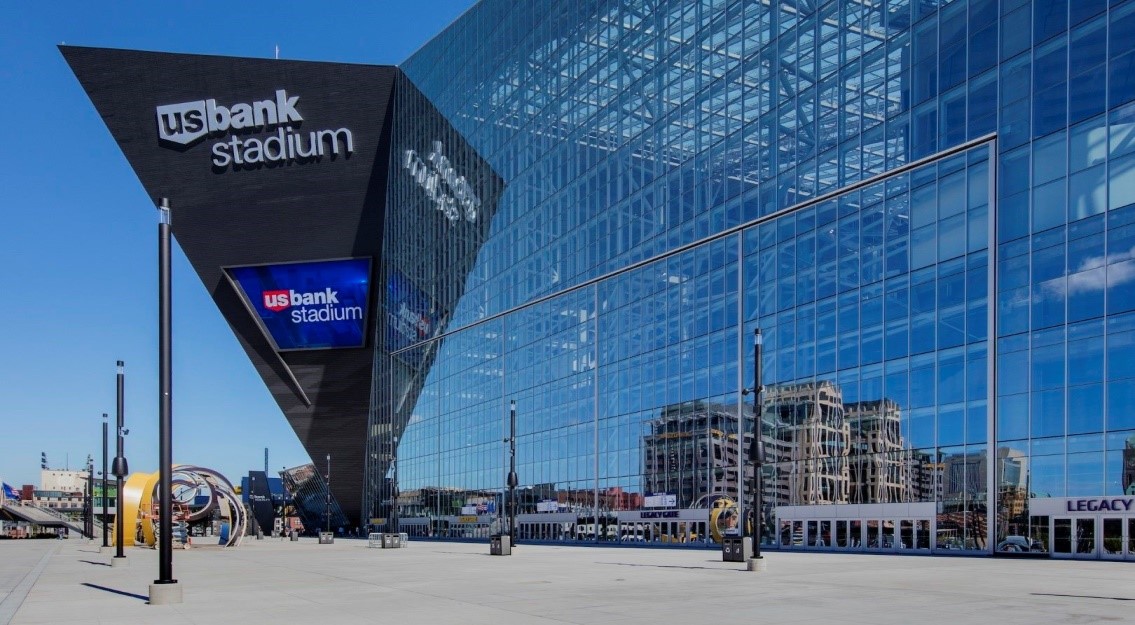
Glass walls/windows
To make it simple for visitors to find the various food service locations, the 3MTM DI-NOCTM Architectural Finishes in a natural wood grain was utilized to indicate the position of concessions and food stalls. The 3MTM IJ180 Graphic Films were mounted to walls and windows across the entire stadium as visual design features that pay homage to Viking players and coaches to underline the Viking aesthetic (US Bank Stadium, 2023). Eight miniature suites were constructed on the turf using 3MTM FasaraTM Glass Finishes as walls to maintain privacy between the areas and permit daylight to flow through.
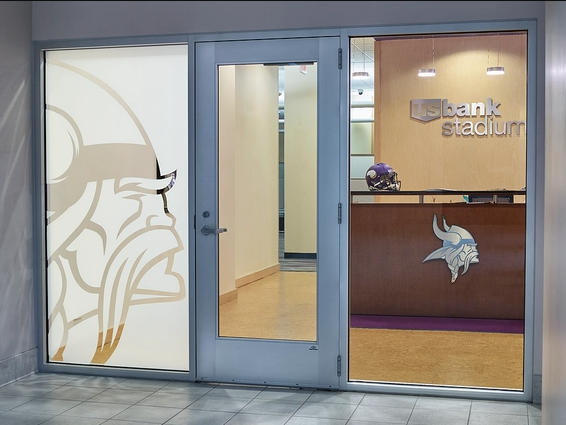
Interior design
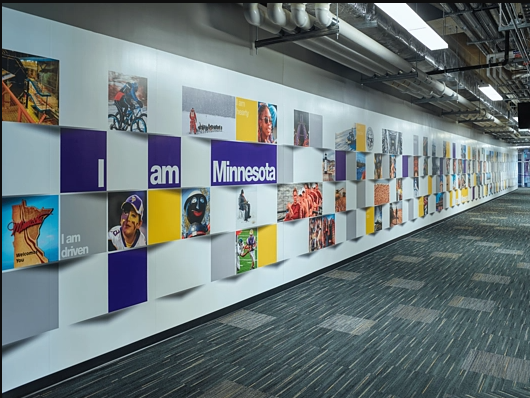
Interior design
Due to its massive dimensions and numerous glass panels, US Bank Stadium has minimal sound absorption. This structure has a sizable reflector that scatters sound in peculiar ways. Ethylene tetrafluoroethylene (ETFE) is used to cover the one that is inclined toward the visitors’ sideline. Metal hangs from the end that bends toward the sideline of the Vikings, out of which sound-absorbing lapidaries are suspended.
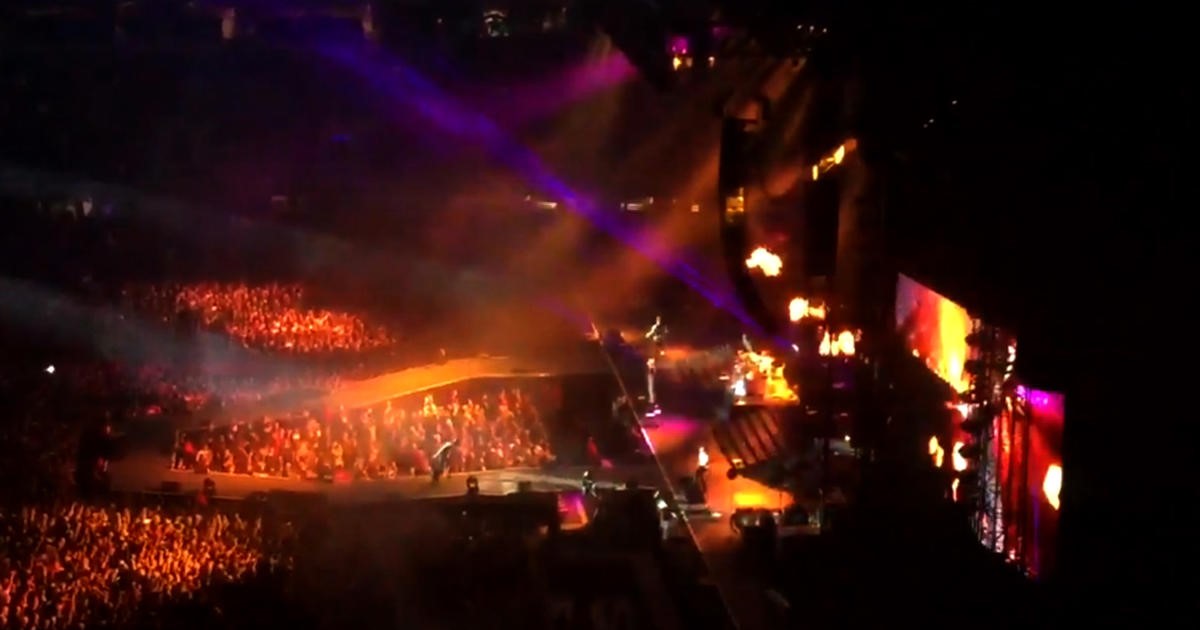
Acoustics at the stadium
Climate Conditions and Electrical system
An innovative pumping system steers the stadium’s heating and Cooling. US Bank Stadium was created taking into consideration Minnesota’s harsh weather, which receives 54 inches of snow on an average year. The building’s roof has an A-frame design that effectively sheds snow and ice, preventing accumulation on the roof. The 400 gallons of hot water per minute needed to hose down the snow-covered roof and pour melted snow into the concrete gutters along the side of the stadium are provided by a Bell & Gossett Technoforce booster package (Hydronics Hub, 2017). It is uncommon, but the Bell & Gossett Technoforce booster package is installed seven floors up on the stadium’s top level and is not a household water heating system component. All the water—2,000 gallons per minute—is delivered to US Bank Stadium by a Bell & Gossett Technoforce XLS booster package.
Due to the size of the stadium and the significant difference in water demand between weekdays and game days, choosing suitable pumps to move water across the building effectively took much work. Three substantial Bell & Gossett end-suction pumps of this size were initially planned for the stadium. On days when there are events, three enormous Bell & Gossett pumps alternately pump water throughout the structure. The part of the HVAC system that uses Bell & Gossett VSX Series pumps was built in advance and then mounted on a skid. The VSX pumps were the ideal option for the HVAC system at US Bank Stadium (Hydronics Hub, 2017). The compressors easily fit into the pipework and can endure the structure’s long-term heating and cooling requirements.
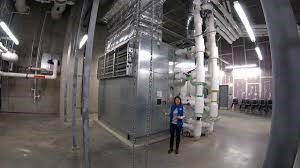
Heating and Cooling of the stadium machines
The stadium has a fire and smoke installation. Further, a sprinkler system is also installed mainly to safeguard the whole facility during a fire. These alarms are placed in specific places at the facility and are sounded during emergencies. Summit companies also do kitchen suppression installation.
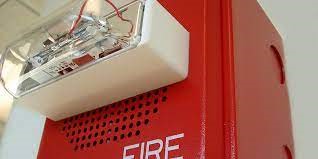
Before passing through the stadium gates, all supporters are susceptible to and should anticipate being searched by security personnel. Further, the stadium also has a command center where security personnel monitors all sections of the facility. It is worth noting that the US Bank Stadium is a smoke-free zone.
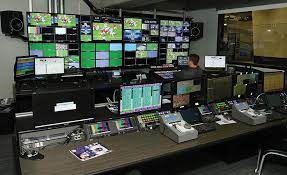
Security command center
Additional information
The country’s widest transparent ethylene-tetrafluoroethylene (ETFE) roofing and five 95- to 75-foot towering revolving glass doors that give access to the Minneapolis downtown skyline are only two of the venue’s unique characteristics when contrasted to other NFL facilities. Each air handling unit (AHU) at US Bank Stadium has a bi-polar ionization mechanism that fights viruses, providing visitors, customers, and staff with a clean and secure atmosphere. The stadium’s most notable risk concern is excessive noise and a lack of a quality sound absorber. Due to its massive dimensions and numerous glass panels, US Bank Stadium has minimal sound absorption. The floor plan of this stadium is generally adequate. It is slippery-free and friendly to children and adults. Alternatively, playing turf efficiently meets the demands of NFL players. Since athletes may exercise every day without worrying about the climate, the synthetic turf field improves playing and practice time. The pitch also maintains its quality in wind, rain, and snow, providing a solid play area.
The US Bank stadium prioritizes the safety of its employees and consumers. The security policies are as follows: All guests are searched and their belongings scanned; Only specific bags are allowed, and some are subject to search; Guests that violate the stadium’s codes of conduct may be ejected from the facility; Guests are mandated to adhere to the code of conduct; Guest is allowed to and not to carry certain items as per the code of conduct.
Further, during events, specific rules, and regulations have to be followed by guests. For instance, except for 4.5″ x 6.5″ women’s clutches, any bags larger than 12″x6″x12″ must be clear. Beverage containers, alcohol, mace, laser pointers, noisemakers, metal or wood poles, video cameras, and weapons are prohibited in NFL stadiums (US Bank Stadium, 2023). During the event, drinks, and food are also served to fans. Important information is communicated through speakers around the stadium by designated personnel. The only way to buy tickets for activities at US Bancorp Stadium is online. On the day of each significant event, the US Bank Stadium Ticket Office opens before the gates open to the public. Depending on the sort of activity, different durations are accessible on the occasion date.
Summary
Generally, the US Bank Stadium is a well-constructed sporting facility, an excellent example of efficient facility building. Its management, ASM Global, oversees the facility appropriately. The stadium’s location also suits wide-ranging routes for guests using bicycles, vehicles, and pedestrians. Its ability to withstand harsh weather is also commendable. The drainage system which connects to the Mississippi river is well constructed, ensuring water constantly moves to designated spaces. Although it does not experience massive winds, installing wind panels massively decreases fans’ exposure to excessive winds. Accessibility for persons with disabilities is also catered for, with ramps, elevators, specific seating areas, and escalators installed in specific areas at the stadium. With over 20 000 parking lots, all within and around the stadium, guests can easily park their vehicles and reach the stadium without much strain. The turf’s surface matches the needs of players, guests, and employees. The stadium is also well-lit, with the roofs and windows translucent. Sound absorption is a critical concern in the stadium. Because of its massive dimensions and numerous glass panels, US Bank Stadium has minimal sound absorption. The Bell & Gossett Technoforce has provided innovative technology which manages the efficient heating and Cooling of the stadium. The security around the stadium is steadfast, with specific policies implemented during events. Overall, the US Bank Stadium meets numerous contemporary facility demands and guarantees entertainment and safety to guests.
Diagram of Facility
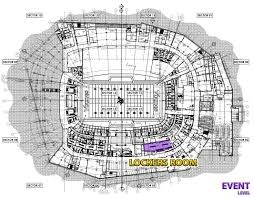
References
Croman, J. (2022). US Bank Stadium could go debt-free next year. Retrieved April 1, 2023, from https://www.msn.com/en-us/money/personalfinance/u-s-bank-stadium-could-go-debt-free-next-year/ar-AA156bww
Hydronics Hub (2017). An innovative Pumping System powers US Bank Stadium’s heating and Cooling. https://hydronicshub.com/u-s-bank-stadiums-heating-and-cooling-powered-by-innovative-pumping-system
Stadium, U. S. B. (n.d.). ASM global names John Drum as US Bank Stadium’s general manager. US Bank Stadium. Retrieved April 1, 2023, from https://www.usbankstadium.com/news/detail/asm-global-names-john-drum-as-us-bank-stadiums-general-manager
US Bank Stadium (2023). Stadium Info. https://www.usbankstadium.com/stadium-infoWeatherWX (2023) US Bank Stadium, MN Weather Forecast. https://www.weatherwx.com/7dayweather/mn/u+s+bank+stadium.html
 write
write