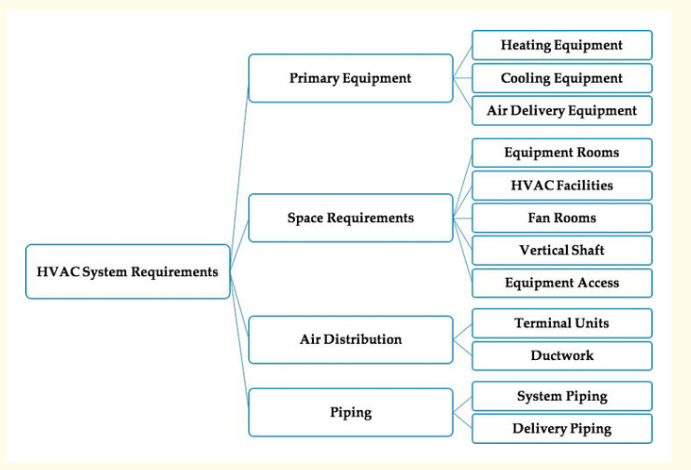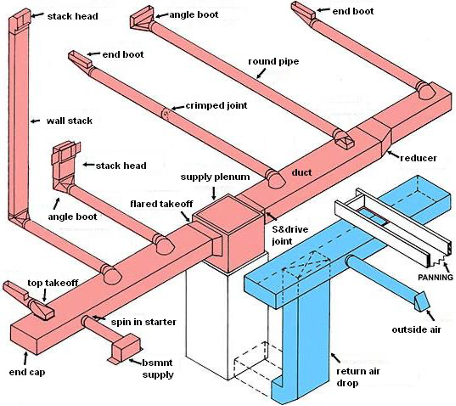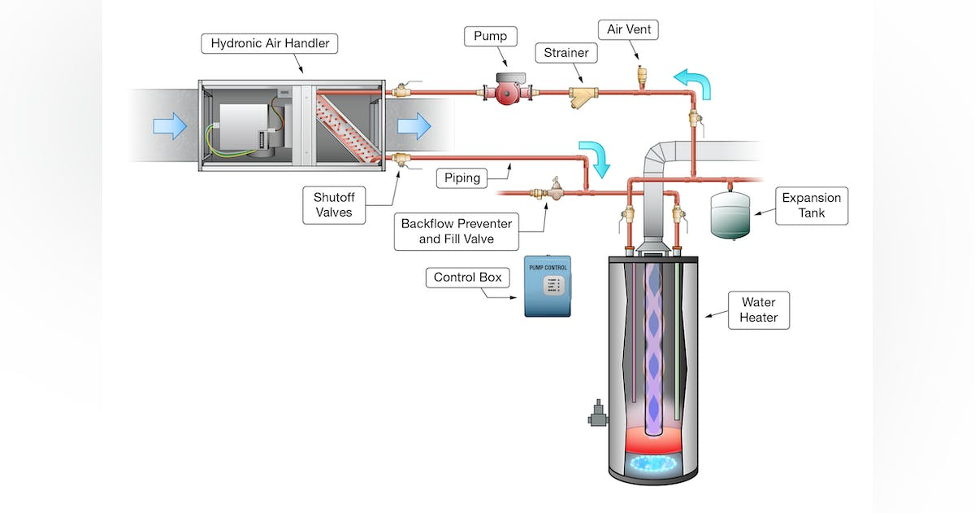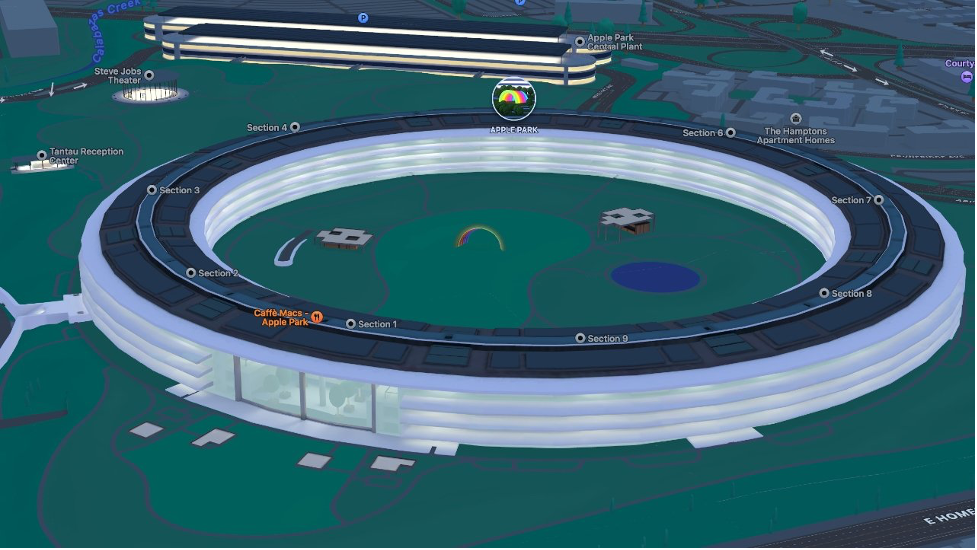Introduction
HVAC systems shape building comfort and usefulness in modern construction. These systems are the hidden heroes that keep our interior settings healthy, productive, and enjoyable. The frequently overlooked HVAC systems allow contemporary design to adapt to different climates, maintain interior air quality, and optimize thermal conditions (Fire). This article explores HVAC systems and their role in architectural design and construction. We will examine these systems, their components, and the novel technologies changing how we perceive built surroundings. HVAC systems are essential to contemporary architecture for several reasons. Their primary function is to regulate interior temperatures, keeping places warm in winter and cool in summer (Lutz). These systems filter contaminants, replace oxygen, and maintain indoor air quality beyond comfort. They also manage humidity, limiting mold formation and improving living and working conditions.
HVAC systems may improve energy use and decrease environmental impact, making them essential to energy efficiency. To understand how HVAC systems affect modern architecture, we must study their functioning, components, and the newest innovations in building design and sustainability. HVAC systems offer thermal comfort and indoor air quality in buildings. HVAC systems are central or local based on various zones, locations, and distribution. Heating, ventilation, and air-conditioning are primary HVAC equipment (Seyam). Delivery ductwork delivers conditioned air from central HVAC systems in central equipment rooms away from buildings. All-air, air-water, and all-water central HVAC systems exist. Central systems include water-source heat pumps and heating and cooling panels. Local HVAC systems do not need ductwork and may be installed within or near conditioned zones. Local heating, cooling, ventilation, and split systems are local systems.
Importance
First, HVAC systems improve occupant comfort. Their year-round interior temperature range keeps residents comfortable. Optimal thermal comfort improves productivity, health, and well-being, making buildings more comfortable (Lutz). Second, indoor air quality requires sufficient ventilation. HVAC systems filter and circulate air to remove allergies and impurities. This promotes occupant health, comfort, productivity, and focus, especially in commercial and educational areas. Third, HVAC systems are crucial to energy efficiency and sustainability. Intelligent controls, variable-speed motors, and heat recovery systems may make them energy-efficient. HVAC systems reduce energy consumption, the building’s carbon footprint, and operating expenses, making them essential for green construction. Fourth, these systems maintain building structure to ensure operation. Effective temperature and humidity management prevents mold formation, which may harm building materials and structural integrity. Industrial and scientific establishments’ critical equipment and supplies are protected. Fifthly, HVAC systems let architects create adaptive spaces. Without extensive changes, buildings may function as workplaces and homes with perfect temperature control. This flexibility improves a structure’s longevity and value.
Generally, these technologies improve building aesthetics. Modern HVAC designs minimize equipment’s visual and auditory effects to blend into architectural designs. This lets architects keep their creative vision while controlling climate. Contemporary architecture requires HVAC systems for comfort, indoor air quality, energy efficiency, functionality, flexibility, and aesthetic harmony (Lutz). Architects must include these systems to satisfy construction rules and create places that improve residents’ lives.
Section 1: HVAC Components and Functionality
Heating
The numerous components of HVAC systems work together to govern interior settings. Heating is essential for pleasant interior temperatures, especially in winter. Different heating methods are used in HVAC systems: Many buildings use furnaces. They create heat by burning natural gas or oil. This heat is circulated throughout the structure through ducting and forced air. Quick reaction and steady warmth are hallmarks of furnaces. Heating systems may include boilers, particularly in older buildings. Water or steam distributes heat throughout the structure. Steam from boilers heats radiators or radiant floor heating systems. Boilers are appreciated for efficiency and consistent heating. Heat pumps are energy-efficient heating and air conditioners (Fire). Transferring heat is their function. They bring outside heat within in winter. To cool the inside in summer, they reverse this procedure. Heat pumps are efficient and versatile heating and cooling devices (Wilcox). Each heating system has benefits and may be selected depending on climate, energy efficiency, and building design. Heat pumps give year-round climate control, boilers distribute heat evenly, and furnaces heat quickly in colder areas. In addition to heating, HVAC systems include ventilation, air conditioning, and humidity management. These elements keep interior settings pleasant, healthy, and efficient, improving contemporary architectural functioning. We shall discuss HVAC systems in detail in the following parts to understand their function in modern architecture.
Ventilation
HVAC ventilation is crucial to indoor air quality and building occupant health. Proper ventilation purifies interior air of VOCs, allergens, and moisture while supplying fresh outside air (Fire). Diluting and regulating pollutants and smells helps keep interior environments healthy and pleasant.
Mechanical and natural ventilation are the main ways.
- Natural Ventilation: Natural ventilation uses wind, temperature, and buoyancy to move air. It uses moveable windows, vents, and building design to circulate external air. Natural ventilation improves interior air quality and saves electricity (Fire). However, weather and building direction significantly affect its efficacy.
- Mechanical Ventilation: Fans, ducts, and other mechanical equipment manage and distribute exterior air in a building. It offers more consistent and regulated airflow than natural ventilation. Mechanical ventilation systems may give fresh air constantly or on demand, regardless of weather. They are beneficial in securely sealed or high-rise structures with irregular natural ventilation.
These ventilation technologies are typically used in HVAC systems to generate a balanced and efficient interior environment. Heat recovery systems absorb and transfer heat from exhaust air to fresh air, boosting energy efficiency in mechanical ventilation systems (Wilcox). Natural or mechanical ventilation relies on the building’s location, design, energy objectives, and climate.
Air Conditioning
HVAC systems rely on air conditioning to control building temperature and humidity. These thermodynamic and refrigeration cycle-based systems use crucial components to accomplish their goals (Fire). The evaporator, compressor, condenser, and expansion valve comprise an air conditioning system.
- Evaporator: The evaporator cools interior air and is usually positioned within the structure. Its refrigerant evaporates when it absorbs ambient heat. As air travels through evaporator coils, its temperature drops, and moisture condenses, decreasing interior temperature and humidity.
- Compressor: Air conditioning relies on the compressor; the refrigeration cycle relies on it to pressurize and compress refrigerant gas, boosting its temperature and pressure. This high-pressure gas is subsequently sent to the condenser.
- Condenser: Heat from inside air is released via the condenser, usually outside the building. High-pressure refrigerant gas runs through condenser coils, releasing heat into the outside and condensing it back into liquid (Fire). This expels interior air heat and returns the refrigerant to the evaporator to resume the cycle.
Air conditioning systems remove heat from interior air and discharge it outdoors by cycling refrigerant through these components. They also manage humidity by condensing air moisture on evaporator coils (Wilcox). Thus, the building’s air is cooled and dehumidified, making it more comfortable. Air conditioning systems manage temperature and humidity to provide occupant comfort and well-being using the refrigeration cycle and careful component coordination.
HVAC system requirements
Building HVAC system design, installation, and operation depend on system needs. Effective HVAC systems start with these four basics:
- Primary Equipment: HVAC systems have furnaces, boilers, air conditioners, chillers, and heat pumps. These devices generate or remove heat or cool the system and are essential. The type of equipment varies on building size, environment, energy efficiency objectives, and budget (Seyam). This equipment must be appropriately sized and selected for the HVAC system to heat and cool the building successfully.
- Space Requirement: HVAC systems need designated space in a building to place core equipment and components. Boilers and furnaces require mechanical or utility rooms. Basements, roofs, and service areas may need air handling, condensing, and ductwork spaces (Seyam). These components need room for installation, maintenance, and safe operation. To guarantee smooth integration, architects and engineers must account for these space needs during building design.
- Air Distribution: HVAC system air distribution is crucial. It involves the building’s ducts and vents that distribute conditioned air. All regions get equally heated or cooled air through proper air distribution, preserving interior temperatures and ventilation (Fire). Ductwork design, dimensions, and arrangement must reduce energy losses and maximize airflow. Effective air distribution improves occupant comfort and energy efficiency, making it essential in HVAC system design.
- Piping: Pipes are used in hydronic HVAC systems, which utilize water to heat and cool. Pipes provide hot or chilled water to building heat exchangers, coils, or radiant systems (Seyam). Pipe systems, like ductwork, need proper design, insulation, and maintenance to transport heat efficiently and minimize leaks and energy losses. Properly constructed pipe systems improve HVAC performance and dependability.

Section 2: The Working Mechanism of HVAC Systems
Thermostat and Control
HVAC systems depend on thermostats and control systems to regulate interior temperatures and comfort. Thermostats monitor and adjust room temperature. Traditional thermostats use a simple temperature sensor to compare the interior temperature to a set point. When the temperature deviates from the point, the thermostat activates the HVAC system to heat or cool the room until the desired temperature is reached. Programmable thermostats enable users to define daily or weekly temperature regimens, improving temperature management. This function saves energy by automatically altering HVAC system operation depending on occupancy (Seyam). A thermostat may reduce the temperature at night or while inhabitants are gone and boost it when they come home. This improves comfort and lowers energy and electricity expenditures. The newest thermostat technology is smart HVAC controls (Wilcox). Wi-Fi connection and smartphone applications let consumers remotely monitor and operate their HVAC systems using these devices. Using real-time weather data and past use patterns, smart thermostats use machine learning algorithms to optimize heating and cooling and adjust to tenant preferences. They help customers save energy by providing energy consumption data and guiding HVAC use choices. Programmable and smart thermostats improve comfort and energy efficiency in contemporary design in today’s environmentally concerned society.
Distribution Systems
HVAC distribution systems effectively distribute conditioned air across a structure to preserve comfort. Hydronic and ductwork air distribution systems are widespread.
Ductwork Systems
HVAC systems distribute conditioned air across a structure via ductwork. These systems have ducts constructed of sheet metal, fiberglass, duct board, or duct fabric. Ductwork distributes heated or cooled air from the central HVAC unit to rooms and areas to maintain uniform temperature and ventilation. With careful consideration of the building’s architecture, ductwork systems often include a complicated network of branches and zones (Seyam). The main trunk line transports HVAC unit-conditioned air, while smaller branches service different rooms or spaces. Dampers, which may be manually or mechanically regulated, modulate airflow to various zones, enabling building temperature management. Conditioned air enters inhabited rooms by wall, floor, or ceiling registers or vents. Efficiency and maintenance are essential for ducting systems (Wilcox). Leaky or inadequately insulated ducts waste energy and limit system efficiency. Ducts must be cleaned regularly to avoid dust, allergies, and toxins that may lower indoor air quality. Well-designed and maintained ducting systems improve HVAC system effectiveness, occupant comfort, and energy economy.

Diagram of Ductwork System (“HVAC for Beginners”)
Hydronic Systems
These systems distribute heating or cooling across a structure using water or a water-based solution. These systems comprise Pipes, pumps, radiators, or radiant floor panels. Hydronic heating systems heat using hot water in pipes, radiators, or flooring (Seyam). Chilled water cools inside in cooling systems (Wilcox). Hydronic systems offer continuous, uniform temperature regulation and are efficient.
Diagram of Hydronic System (Endeavor et al.)
Ductwork and hydronic systems aim for consistent temperature distribution to keep buildings comfortable and energy efficient. Building design, climate, and heating and cooling needs determine distribution method selection (Fire). Distribution systems must be well-designed and maintained to provide conditioned air or water successfully.

Energy Efficiency
Energy-efficient HVAC systems are crucial to sustainable design since they affect a building’s energy use and environmental effects. HVAC systems help sustainable design reduce energy use while preserving comfort and functionality. Variable-speed fans, energy recovery systems, and zoning may improve HVAC energy efficiency. Fans with variable frequency drives (VFDs) enable HVAC systems to vary fan and motor speeds to meet space-specific heating or cooling needs. VFDs vary fan speed to match changing circumstances, unlike fixed-speed systems that function at total capacity even with limited airflow. Airflow fine-tuning decreases energy use, noise, and temperature changes, improving comfort (Seyam). Variable-speed fans work well in regions with changing occupancy and thermal demands. Energy recovery devices like heat exchangers and enthalpy wheels transfer energy from exhaust air to fresh air. Preconditioning outdoor air reduces heating and cooling needs, improving HVAC efficiency. In severe temperatures, heat recovery reduces the energy needed to heat interior air from outside. Buildings may save energy usage and greenhouse gas emissions by recovering wasted heat or cooling energy.
Zoning is a system that divides a structure into zones with thermostats and separate control. This method permits accurate temperature regulation in separate locations, delivering heating or cooling only when required. Zoning saves energy waste and operating expenses by not over-conditioning vacant areas (Seyam). Zoning systems may be adjusted using occupancy sensors, which modify HVAC settings depending on real-time occupancy data. HVAC systems with energy-efficient solutions meet sustainability objectives and save money on energy and maintenance. The sustainable design optimizes HVAC efficiency to generate energy-efficient, pleasant interior spaces and promote environmental responsibility. Energy-efficient HVAC design and operation may help buildings minimize carbon emissions and improve sustainability for people and the earth.
Section 3: Case Studies
Case Study 1: Googleplex Headquarters, Mountain View, CA
The Mountain View, California, Googleplex is a model of corporate office design innovation and sustainability. Its cutting-edge HVAC technology makes this complex stand out. Google spent much time creating a sustainable HVAC system to reduce its environmental impact. The HVAC system prioritizes natural ventilation. The structures are designed to maximize ventilation, and workers may personalize their offices with moveable windows. The Googleplex uses natural ventilation instead of energy-intensive mechanical cooling and heating. This saves energy and supports the company’s goal of a pleasant workplace. Radiant heating and cooling is another clever HVAC function. Radiant systems distribute heat directly to and from people instead of heating or cooling the air (Jamal). This method boosts energy efficiency and the interior environment, improving employee well-being. The Googleplex HVAC system uses variable-speed fans, energy recovery ventilators, and clever controls to increase efficiency. These aspects collaborate to save energy and the environment. The Googleplex HVAC system, which is 30% more efficient than standard systems, shows Google’s commitment to sustainability.

(Jamal)
Case Study 2: Apple Park, Cupertino, CA
Apple Park in Cupertino, California, is a technical and architectural wonder, including its HVAC system. This landmark headquarters design shows Apple’s dedication to sustainability and innovation. Apple Park’s HVAC system was designed to improve efficiency and staff comfort. Apple Park’s HVAC system emphasizes natural ventilation. The circular building optimizes ventilation, and moveable windows control workers’ environment. Apple’s ecological objectives and employee comfort are met by this strategy, which lowers mechanical cooling and heating (Apple Insider). Radiant heating and cooling are notable. As thermal mass, concrete floors and ceilings absorb and release heat throughout the day and night. This thermal mass keeps the temperature comfortable without mechanical climate control devices, saving energy. The Apple Park HVAC system uses variable-speed fans, energy-recovery ventilators, and clever controls to save energy. These synergistic characteristics provide 70% better efficiency than typical HVAC systems, proving Apple’s commitment to environmental sustainability and establishing a high bar for sustainable construction. The HVAC system at Apple Park represents the company’s commitment to innovation and sustainability. Apple Park sets a new standard for sustainable architecture by emphasizing natural ventilation, radiant heating and cooling, and advanced energy-saving technologies to create a comfortable and eco-friendly workplace for its employees.

(Apple Insider)
Conclusion
In conclusion, this article has shown how HVAC systems affect building comfort, usefulness, and sustainability in contemporary construction. HVAC systems are crucial to producing healthy, productive interior conditions in modern design. Thanks to our HVAC component and functionality research (Fire), we comprehend contemporary buildings’ complex systems. We have seen how HVAC systems work together to ensure appropriate temperature, humidity, and air quality. This article shows how HVAC systems may adapt to various architectural styles and climatic situations using different heating, ventilation, and air conditioning techniques. HVAC operation, including thermostats, distribution systems, and energy efficiency, has been explained. Intelligent controls and programmable thermostats keep HVAC systems running according to customer preferences. Additionally, well-designed distribution systems like ductwork and hydronic systems are crucial to supplying conditioned air. Variable-speed fans and energy recovery systems help buildings reduce environmental impact and follow sustainable architecture.
Case studies like the Googleplex headquarters and Apple Park illustrate how modern HVAC systems can be effectively incorporated into architectural designs. Innovative design elements like natural ventilation and radiant heating and cooling may boost energy efficiency and employee comfort (Jamal). These buildings’ success emphasizes the need for a holistic approach to architecture, where HVAC systems are intrinsic to building design and functioning. Future HVAC technology offers terrific advances that will transform building design. These advancements include greener refrigerants, building automation, and HVAC energy consumption from renewable sources. These advances will affect future architecture by producing sustainable, energy-efficient, and adaptive environments for people and the environment. HVAC systems are crucial to contemporary architecture. The unseen backbone of our buildings keeps them pleasant, healthy, and sustainable. As we push the limits of architectural design and environmental stewardship, HVAC systems will shape future buildings where innovation and sustainability coexist to benefit humanity and the earth.
Works Cited
Apple Insider. “Apple Park | Design, History, Layout.” AppleInsider, 2023, appleinsider.com/inside/apple-park.
Endeavor Business Media, “Basic Hydronic Heating Components and Their Role in a System.” Contractingbusiness, 2023, www.contractingbusiness.com/residential-hvac/press-release/20870602/basic-hydronic-heating-components-and-their-role-in-a-system. Accessed 31 Mar. 2022.
Fire, Color. “Primary Components of HVAC Design You Need to Know.” The Severn Group, 6 Nov. 2019, www.theseverngroup.com/primary-components-of-hvac-design/. It was accessed on 9 Oct. 2023.
“Hvac for Beginners.” Perfect-Home, www.perfect-home-hvac-design.com/hvac-for-beginners.html. Accessed 9 Oct. 2023.
Jamal, Ban. “ Googleplex, Mountain View, California.” Sutori, www.sutori.com/en/story/googleplex-mountain-view-california–XpXCvNBaGektLsjgTQjxzeLR. Accessed 26 Mar. 2022.
Lutz, Amanda. “What Is HVAC and How Does It Work? (2023 Guide).” Architectural Digest, 2023, www.architecturaldigest.com/reviews/hvac/what-is-hvac#:~:text=The%20acronym%20HVAC%20stands%20for. Accessed 9 Oct. 2023.
Seyam, Shaimaa. “Types of HVAC Systems.” Www.intechopen.com, IntechOpen, 2018, www.intechopen.com/chapters/62059.
Wilcox, David. “The Main Components of a Commercial HVAC System | Compressors Unlimited – Remanufactured Compressor Leader.” Www.compressorsunlimited.com, 8 Sept. 2020, www.compressorsunlimited.com/the-main-components-of-a-commercial-hvac-system/. Accessed 9 Oct. 2023.
 write
write