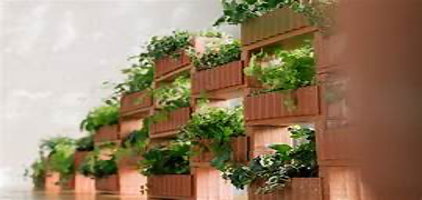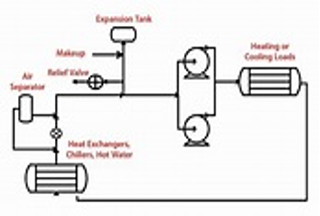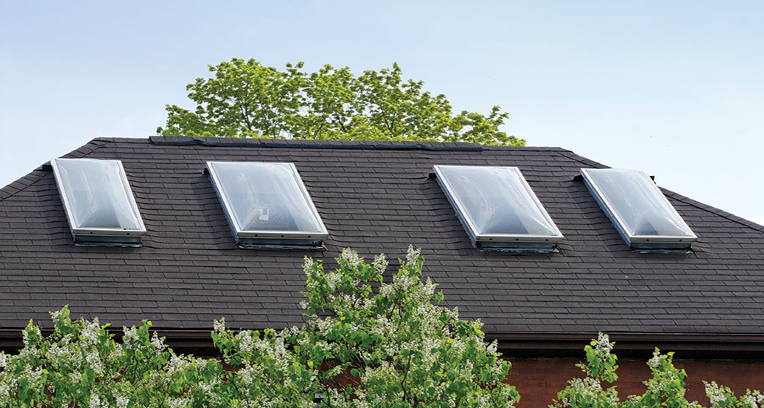Introduction
The values of natural sustainability and awareness have become crucial in influencing how our homes are built in today’s changing environment. Incorporating financial savvy and creative ideas into our living environments is crucial as we look to the future (Balswick et al., 2016). A beautiful eco-village tucked away in the heart of South Australia serves as the backdrop for this presentation, which delves deeply into the possibility of environmentally responsible home design. We aim to create solutions supporting a sustainable and controllable future while meeting today’s requirements. We realize the growing significance of ecologically friendly and sustainable methods as the world’s population continues to increase, with a primary focus on sustainable food systems. Economic design ideas attempt to lessen the negative consequences of human activities on the fragile ecosystems of our planet by utilizing novel tactics that cooperate with nature. The eco-village in South Australia provides an excellent setting for learning about and putting these green building principles into practice. It aims to provide design solutions that not only satisfy the needs of the residents but also complement the surrounding environment through ideas like Biomimicry, which are based on tried-and-true natural design principles.
Design Methodology and Principle
Biomimicry emerges as a central design philosophy in our pursuit of sustainable solutions. Biomimicry offers a sustainable response to the challenges posed by human design endeavours. By drawing inspiration from nature’s structures, functionalities, and processes, Biomimicry leverages billions of years of evolutionary wisdom to create innovative solutions that minimize negative environmental impacts and optimize resource efficiency. Through observing and understanding the intricacies of the natural world, we can harness these insights to design novel solutions that resonate with nature’s elegance. One of the key principles of Biomimicry is the concept of a circular economy, where waste is minimized, resources are recycled, and interconnectedness prevails. By incorporating this principle into our Design, we mimic nature’s closed-loop systems, ensuring that waste is repurposed into valuable resources, much like organic matter in nature nourishes and sustains new life forms. We emulate nature’s closed-loop systems by incorporating this idea into our Design, ensuring that trash is converted into useful resources just as organic matter sustains and feeds new life forms. (Weingand, 1995).
Future Scenario
Envision an interesting house in the quiet limits of a South Australian eco-village, an enclave that celebrates agreeable coexistence with nature. This house stands as a reference point of vitality effectiveness, developed from locally sourced economical materials, counting repurposed glass and recovered wood. Its plan is careful of biodiversity, consistently coordinating living green dividers and housetop gardens, giving not fair visual requests but openings for the food era. This feasible house becomes part of its common environment, representing the agreeable relationship between advanced living and encompassing biology.
Housetop gardens and green dividers

Design Approaches and Solutions
Food Generation:
The home pioneer’s different nourishment era frameworks upgrade self-reliance and diminish reliance on outside sources. Vertical hydroponic gardens coordinate into dividers and overhangs permit inhabitants to develop new herbs, vegetables, and natural product trees. These gardens reduce the need for pesticides by using water-saving techniques and natural fertilizers, providing a sustainable, nourishing food source.
(Amos et al., 2018).
Waste Administration:
The home implements composting systems that turn food scraps and waste materials into nutrient-rich soil, nourishing the surrounding gardens as part of an all-encompassing waste management strategy.
A closed-loop treatment framework guarantees effective water utilization by sifting and reusing greywater from sinks and showers.
Image of a closed–loop treatment

Sustainable Materials and Furniture:
Each piece of furniture and embellishment within the domestic is mindfully chosen for both stylish effect and supportability. Utilizing reused and upcycled materials at whatever point conceivable minimizes asset utilization and squandering. Eco-friendly materials, such as economical and bamboo-based furniture, contribute to a more mindful living environment (Das & Neithalath, 2018).
Energy Effectiveness:
The house gloats a plan that tackles renewable energy sources, including sun-based boards coordinated into its optimized roof structure. A clever vitality administration framework screens and directs vitality utilization, driving to higher proficiency and diminished natural impression. Energy-saving apparatuses and progressed Driven lighting fortify its commitment to maintainability (Yvonne, 2018).
Image of a roof designed to maximize the amount of daylight

Local Food Frameworks:
The eco-village emphasizes the significance of nearby nourishment frameworks, empowering on-site nourishment generation and community engagement. Farmers’ markets and community-supported agribusiness activities fortify bonds between inhabitants and nearby makers, cultivating a sense of community and supporting the neighbourhood economy.
Justification
Our proposed plan arrangements adjust consistently with the standards of Biomimicry, serving as a reaction to modern financial arranging prerequisites. By mimicking nature’s productive frameworks, our plan coordinates a maintainable nourishment era and squanders administration strategies, coming full circle in a self-sustaining closed-loop environment. Renewable vitality appropriation, energy-efficient innovations, and the advancement of nearby nourishment frameworks contribute to the home’s maintainability by decreasing biological impacts, cultivating biodiversity, and improving versatility.
Conclusion
The future home within South Australia’s eco-village combines financial plan standards with feasible eating hones. The cooperative energy of Biomimicry and circular economies, coupled with inventive approaches to the nourishment era, localized nourishment frameworks, squander lessening, and renewable vitality, paints a vision of an agreeable domestic inside the eco-village. These arrangements reflect the continuous move towards naturally cognizant living and position long-term inhabitants as stewards of a more versatile and achievable future. As South Australia charts its course towards supportability, these financially disapproved approaches serve as foundations for a stronger tomorrow.
References
Amos, C. C., Rahman, A., Karim, F., & Gathenya, J. M. (2018). A scoping review of roof harvested rainwater usage in urban agriculture: Australia and Kenya in focus. Journal of Cleaner Production, 202, 174–190. https://doi.org/10.1016/j.jclepro.2018.08.108
Balswick, J. O., King, P. E., & Reimer, K. S. (2016). The Reciprocating Self: Human Development in Theological Perspective. In Google Books. InterVarsity Press. https://books.google.com/books?hl=en&lr=&id=-vLIDAAAQBAJ&oi=fnd&pg=PA1&dq=Inside+the+progressed+world
Weingand, D. (1995, August). Futures Research Methodologies: Linking Today�s Decisions With Tomorrow�s Possibilities – 61st IFLA General Conference. Archive.ifla.org. https://archive.ifla.org/IV/ifla61/61-weid.htm
Yvonne. (2018, December 5). Designing Your House to Respond to the Sun: An Intro to Solar Orientation. YR Architecture + Design. https://yr-architecture.com/an-intro-to-solar-orientation/
 write
write